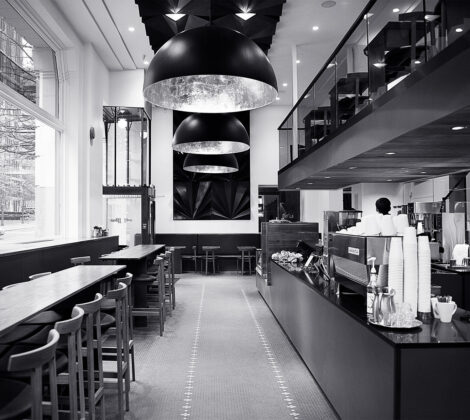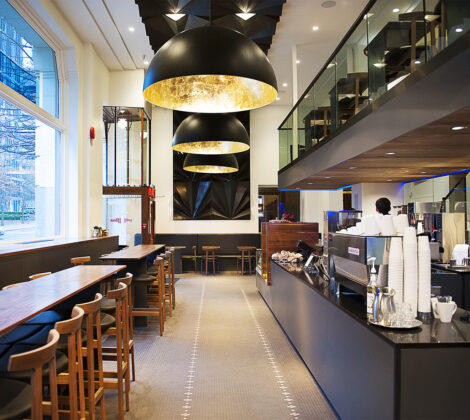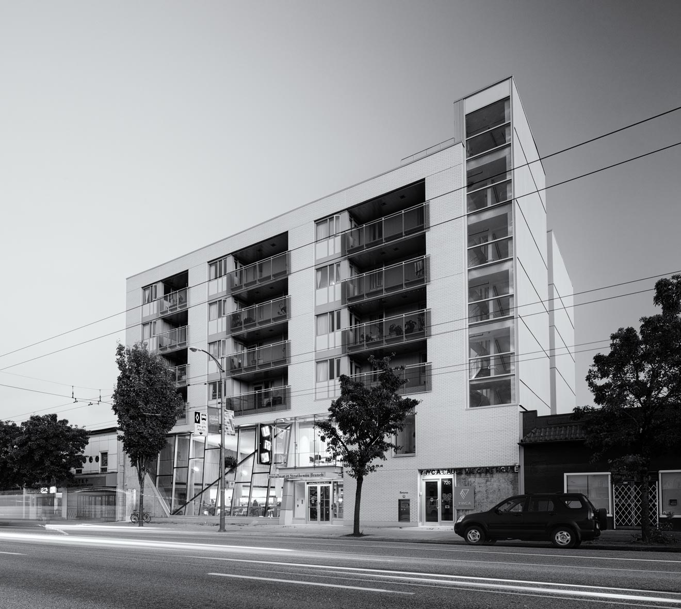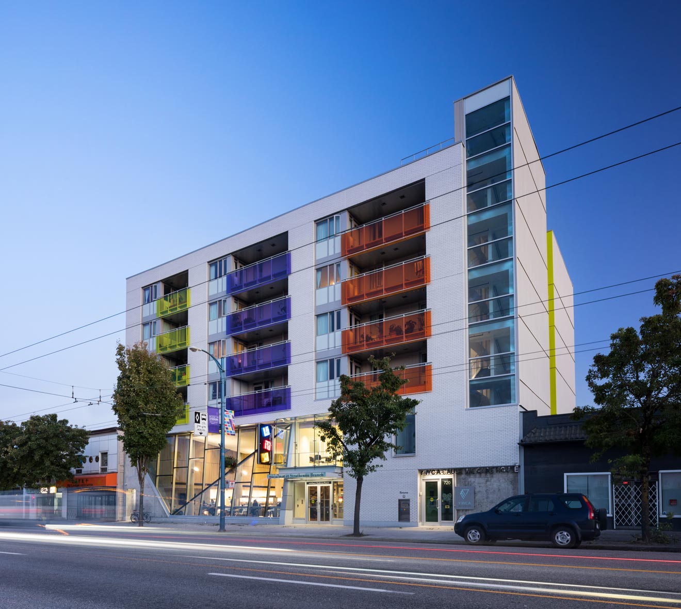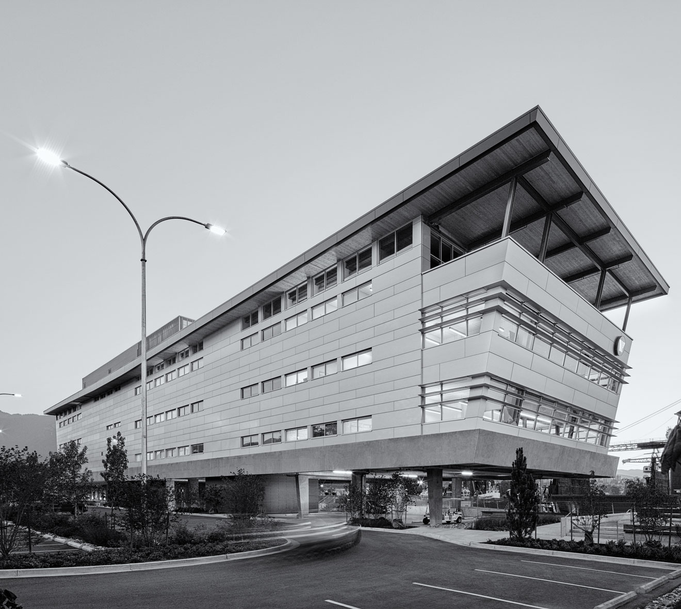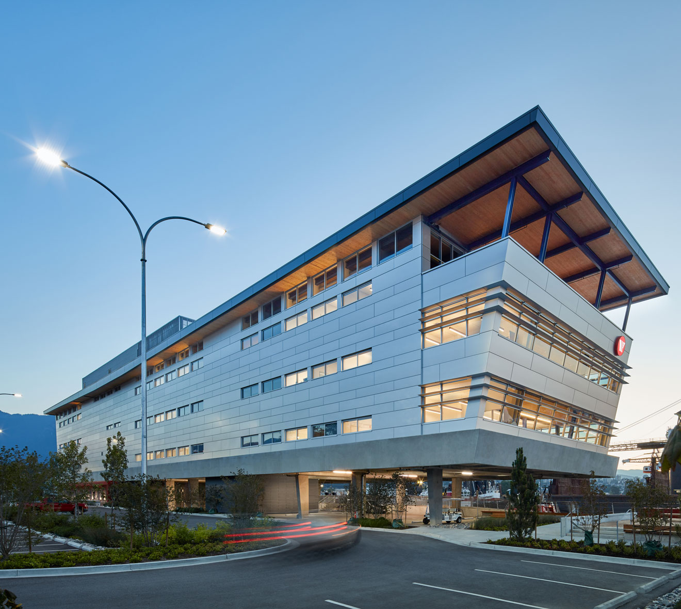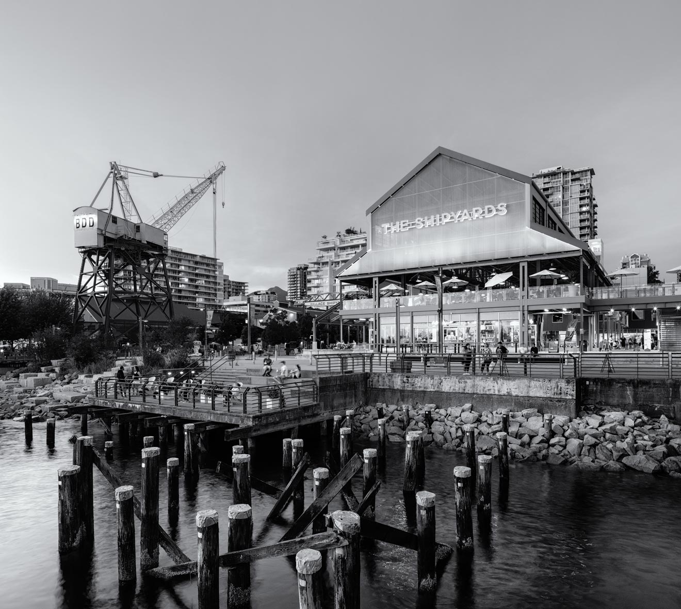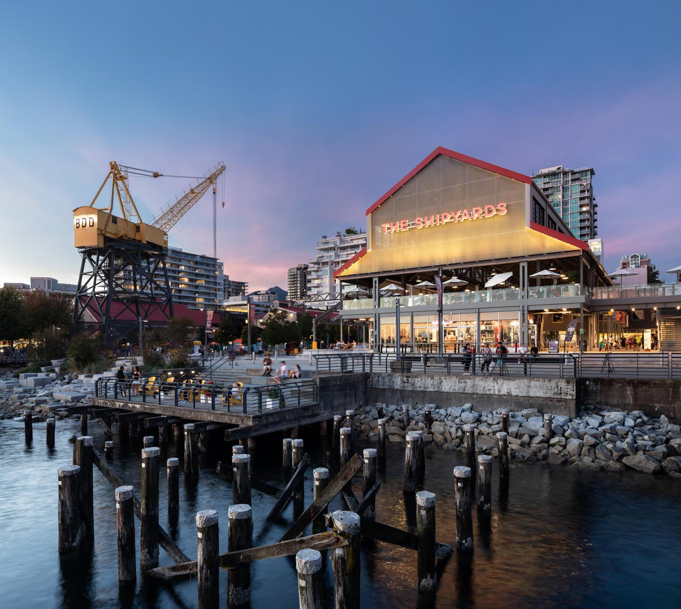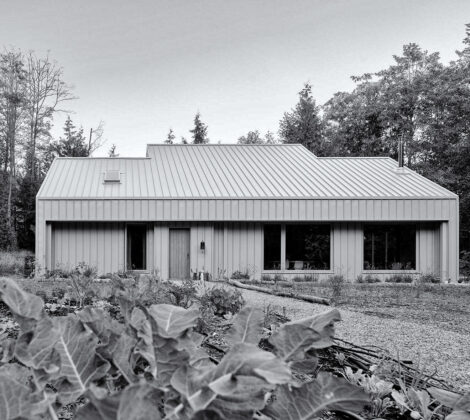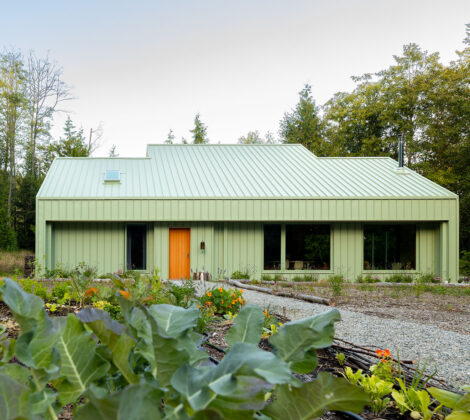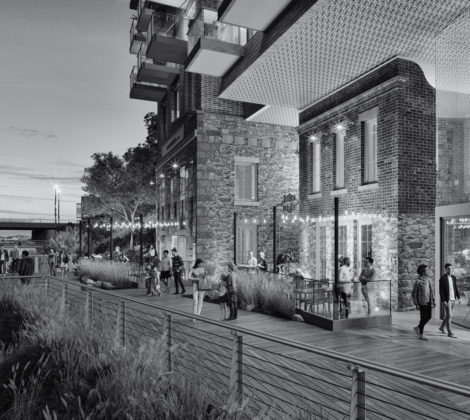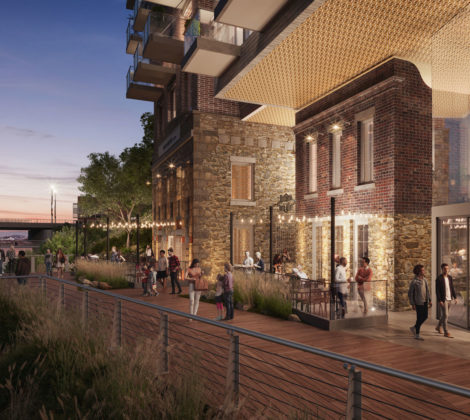The renovation of the CBC building in Vancouver focused on connecting various CBC functional components, such as the newsroom and the summer concerts, to Hamilton and Georgia streets. Significant underground renovations were made, as well as planning of the private residential and retail lands on Robson Street. The newsroom was designed to engage with this significant public intersection and a public area was created to watch CBC programming at the entry.
The concrete structure was augmented with structural additions and new public and retail spaces.
Alan Boniface was principal in charge and design partner. He led the early design process and the Development Permit process for the residential
and retail lands.
