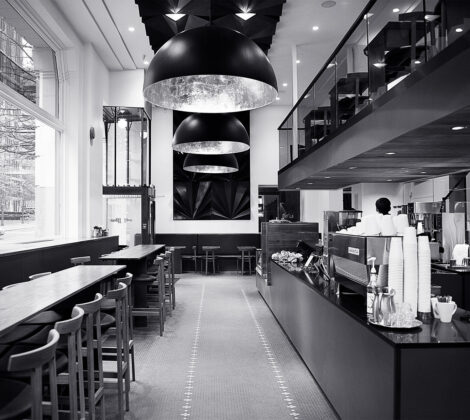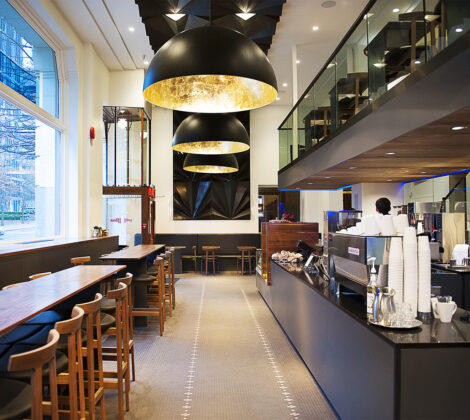JJ Bean


Housing 390 employees within an 84,000 sq ft state-of-the-art office facility, Seaspan represents an evolution in the design of collaborative work environments. Visually and functionally linked directly to the water-edge operations of Seaspan, the facility allows for operational efficiencies in an ever-changing organization focused on Port-related operations and the National Shipbuilding Strategy.
Sitting on structural piles and cantilevered over the water, the Seaspan fleet passes by appearing to be floating through the building at various vantage points – in particular from the three-storey atrium. Incorporating passive heating and cross-laminated timber, the facility is environmentally focused.
Alan Boniface was partner in charge and design lead with oversight of all aspects of design, document production, and construction.
Andrew Latreille + Heath Moffatt