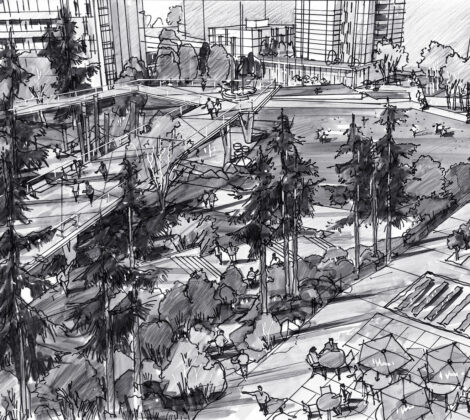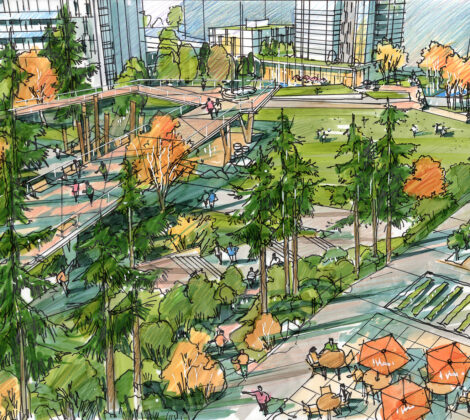Coronation Park


Designed as an 82-acre mixed-use development, Fraser Mills is comprised of major employment nodes and light industry, as well as up to 5 million square feet of mixed residential uses, highlighted by a three-block Main Street leading to a waterfront pier at the Fraser River Edge.
Flood mitigation and river edge rehabilitation is a major part of this design. The project was focused on two kilometres of continuous publicly-accessible waterfront and a two-acre park.
Alan Boniface was principal in charge and lead designer/planner.