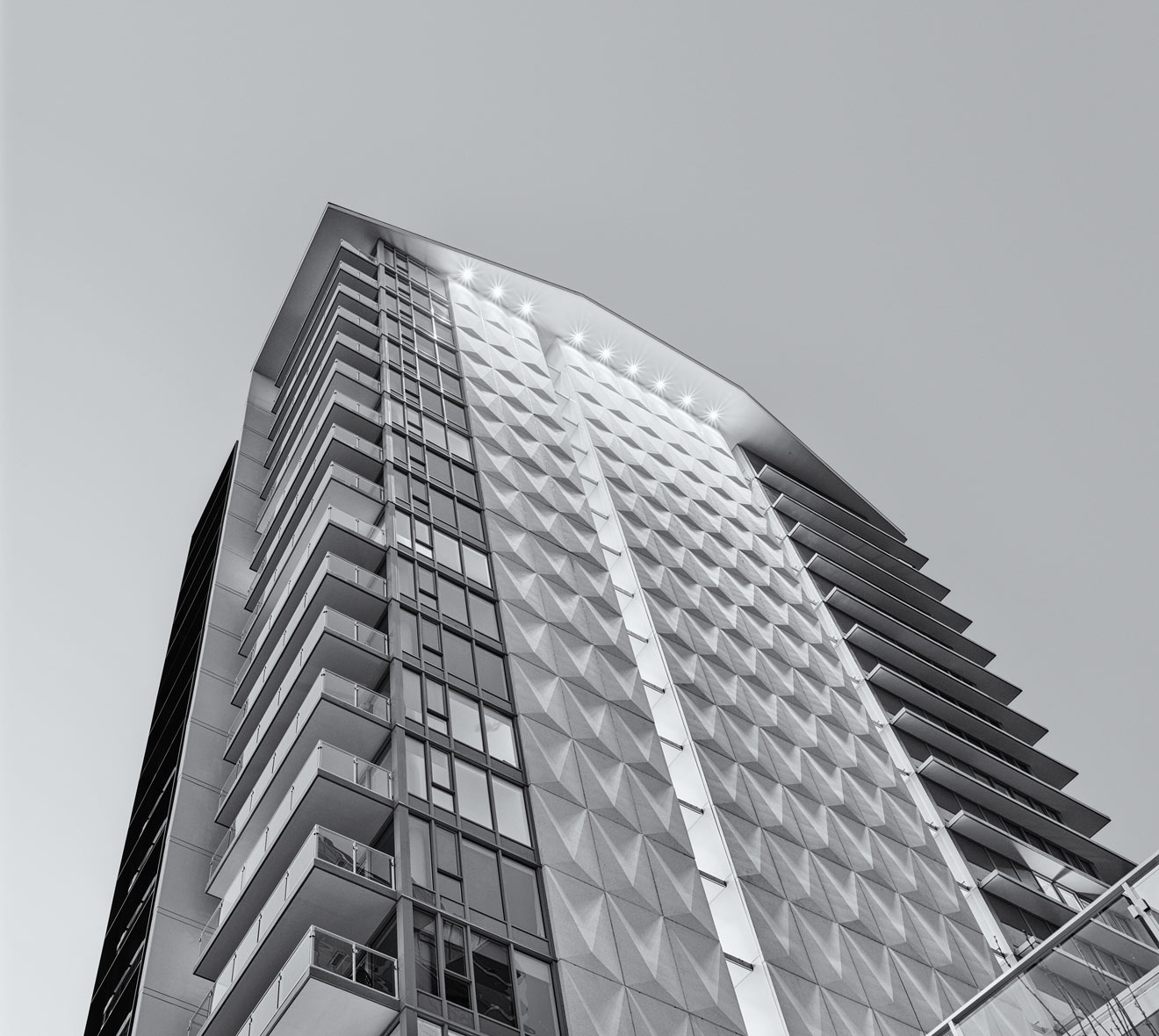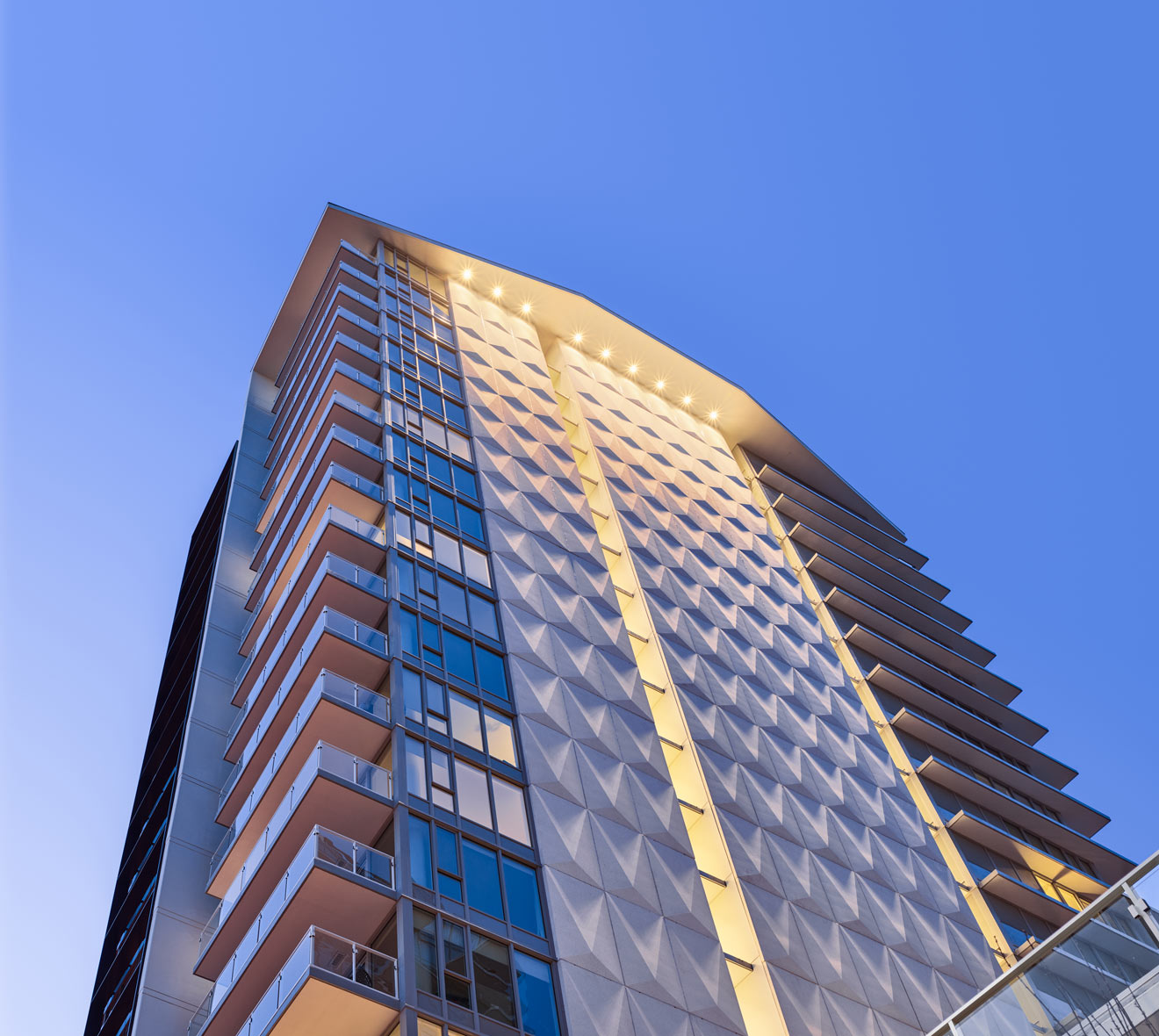1188 Bidwell


Situated adjacent to Vancouver’s thriving Yaletown neighbourhood, The Charleson occupies a small site characterized by a triangulated overhead view cone. Rental and for-sale housing is mixed with an active retail podium. The previously-dormant laneway is activated with retail and residential components and a critical pedestrian cut-through angled towards the Seawall and adjacent parks.
Each floor plate required careful design to accommodate suites within a constrained geometry and within a very small floor plate. A 43-storey by 30-foot-wide mural by Elizabeth McIntosh highlights the building’s south façade and enlivens the City’s downtown.
Alan Boniface was design lead and oversaw all aspects of design, document production, and construction.
Brett Ryan Studios