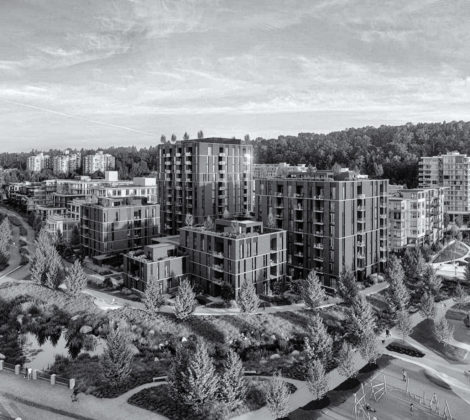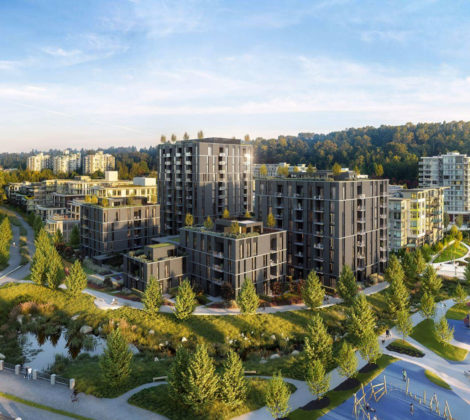Ardea


Harlin (River District Parcel 29) is a gateway tower to the waterfront precinct of the River District. It will function as both a conduit and a platform for the emergent urban life of the waterfront area. The courtyard space between Parcel 29 and Parcel 30 to the south will act as an important public space for local residents. We have imagined the building edges and courtyard spaces as moments of interference to the predominant flow of people running north south along river district crossing. Inspired by the river ‘Eddy’ we imagine that the spaces around the building can offer opportunities for people to pause and to gather.
The central public space is a critical gathering area for the neighbourhood, connecting to the future public areas to the south and the future community centre. The central courtyard is characterized by a terraced grassy knoll that offers a unique connectivity to the adjacent building edges adjacent to it. The ‘rippled edges’ of the cast-in-place ribbed façade profile reference the site’s history in the heavy logging industry and proximity to the Fraser River.