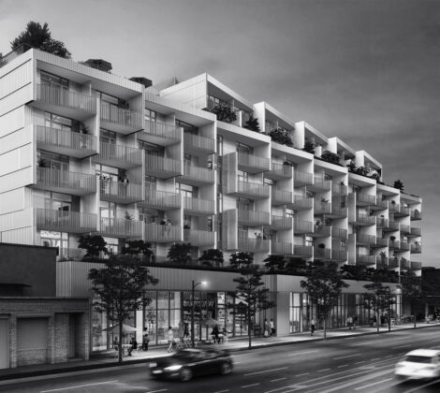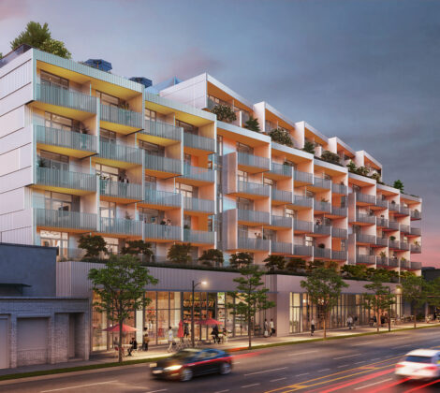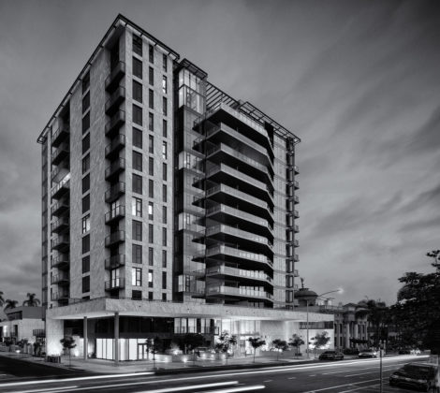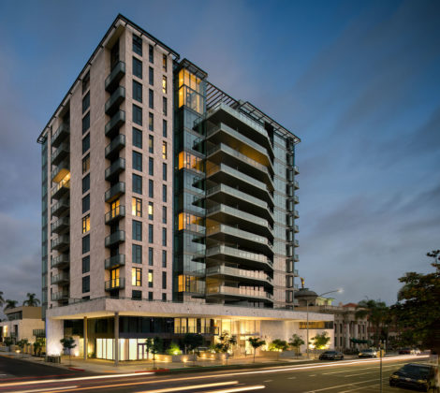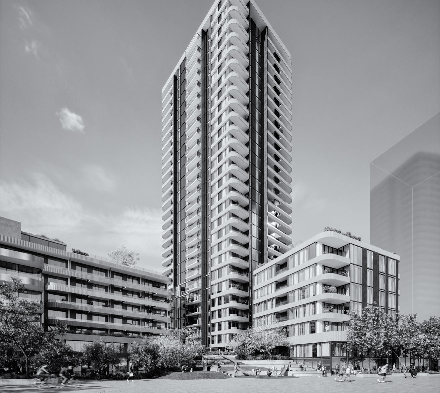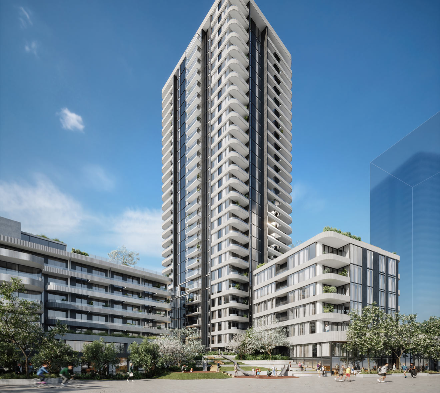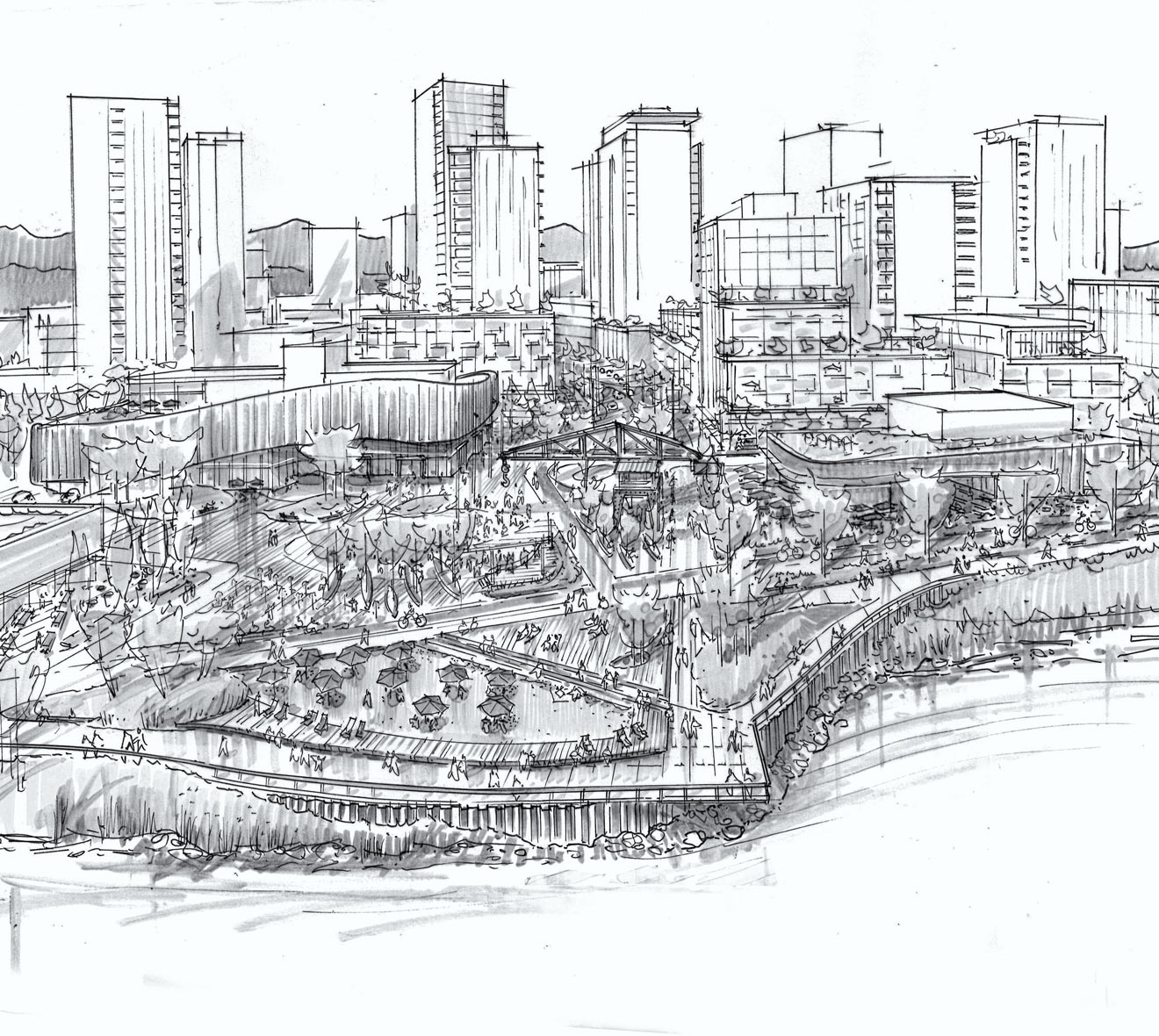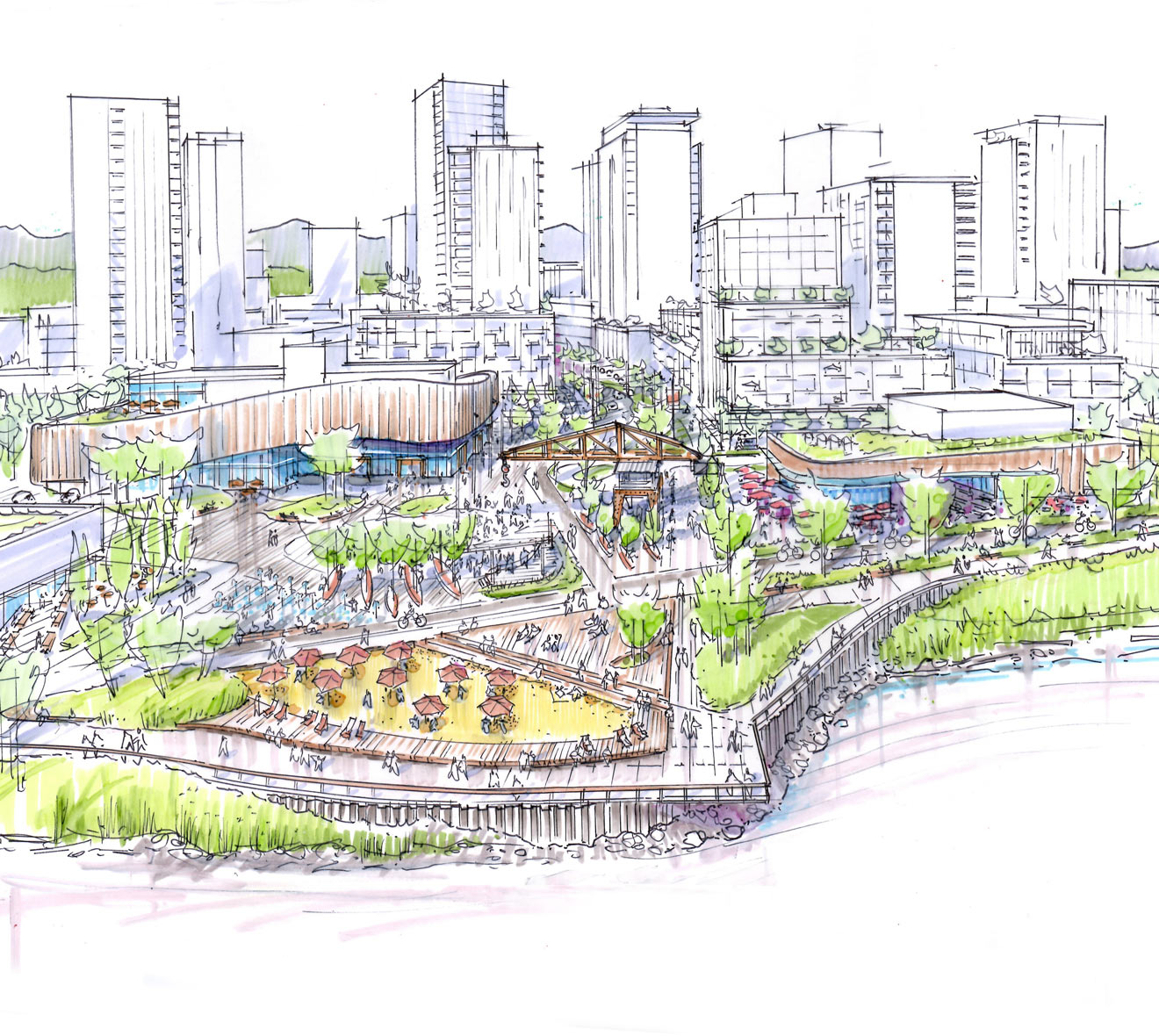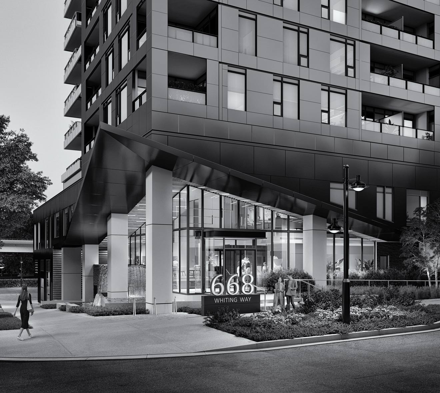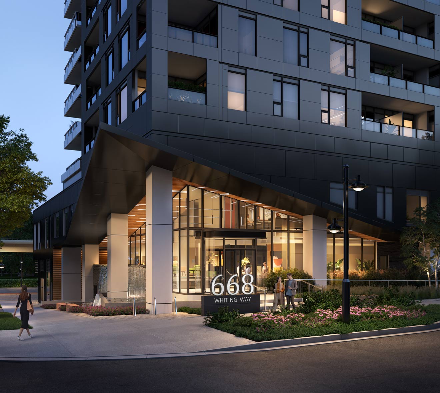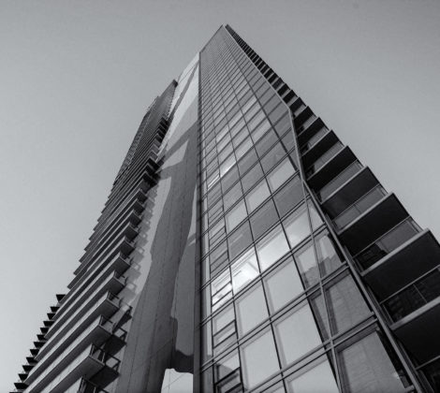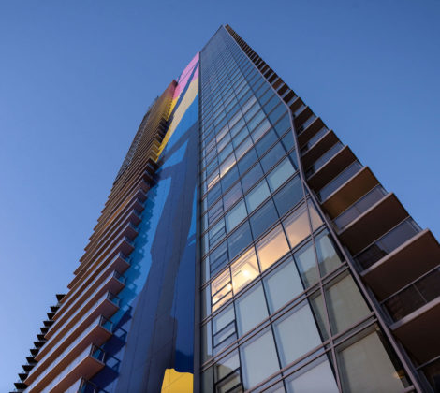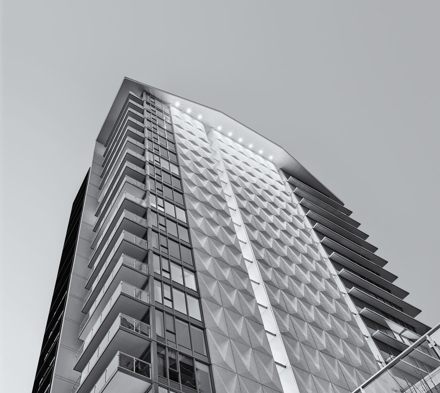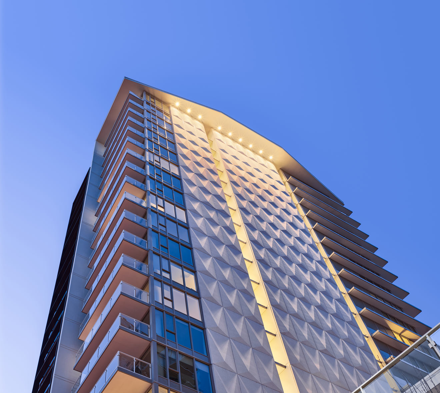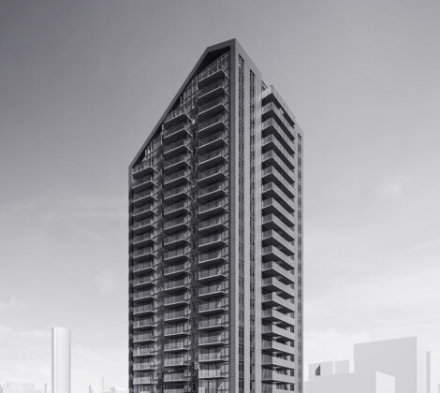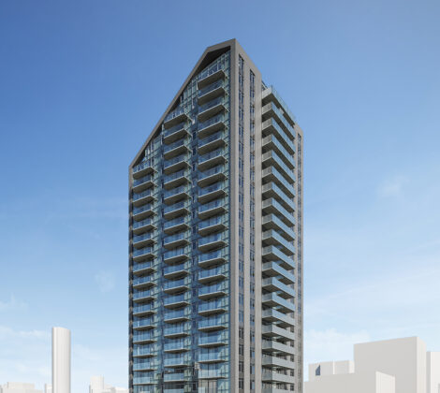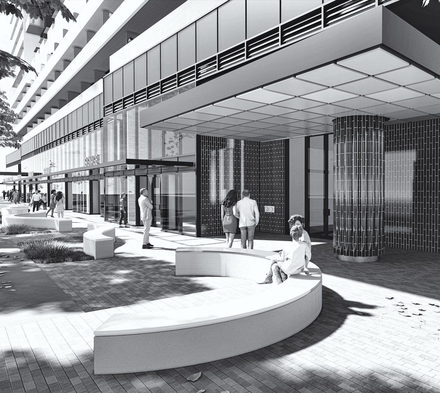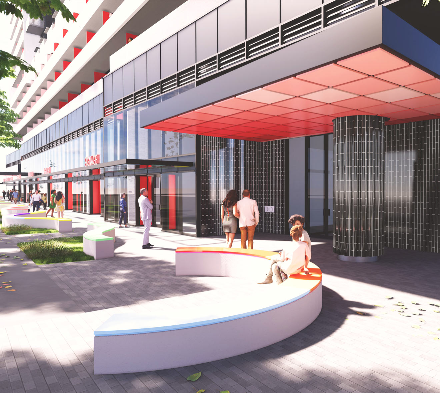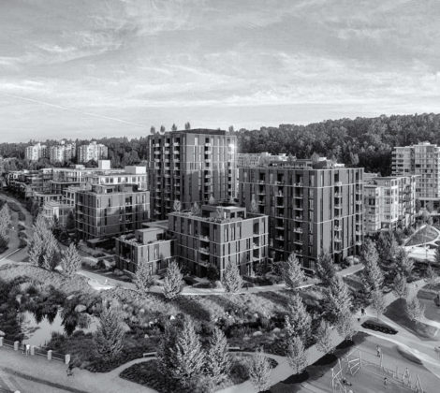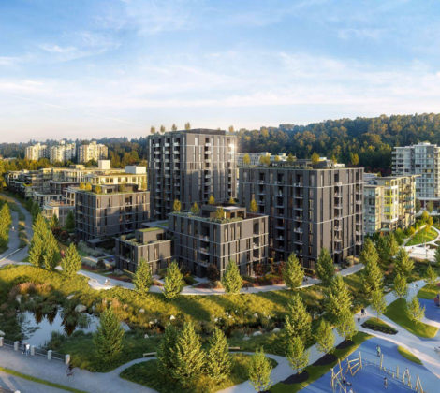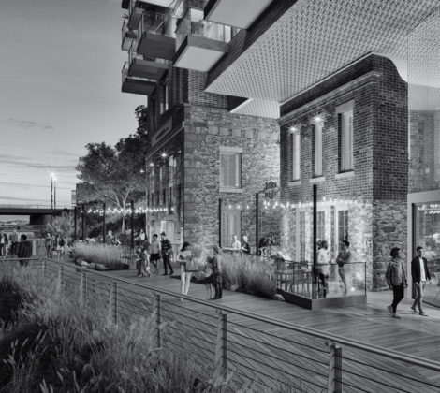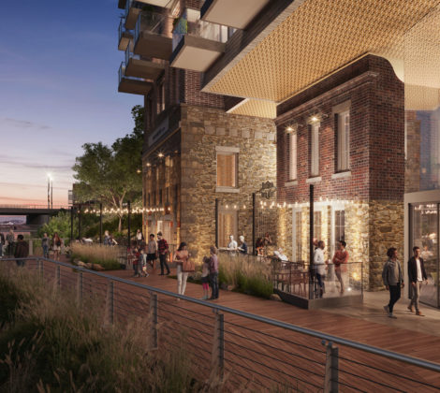Ardea is located in the southwest precinct of Area 2 of the East Fraser Lands. This precinct’s identity draws from its naturalistic setting and the established appeal of the Kerr Street pier. Eight blocks frame a gently curving east-west street envisioned as a richly landscaped pedestrian-friendly environment. Terraced mid-rise blocks frame a series of generous garden spaces opening onto the foreshore and modulate the streetwall along the Kent Avenue corridor.
Ardea sits at the eastern end of Riverwalk Ave and adjacent to the future Kinross Park. It is also bound by the Fraser River and foreshore walkway to the south. The project is envisioned as a series of building pavilions within the landscape. The lush, naturalized landscape is welcomed into the site and abuts each building. The simple rectilinear forms of the buildings are situated as a counter point to this organic landscape.
