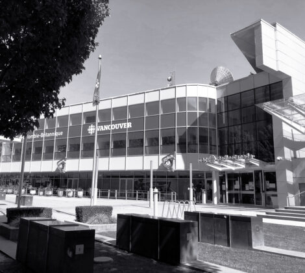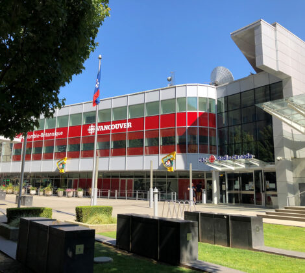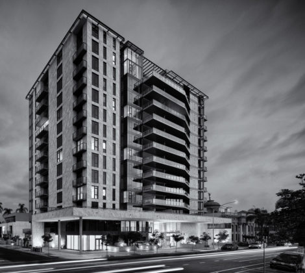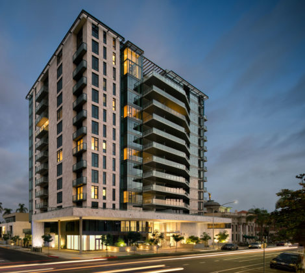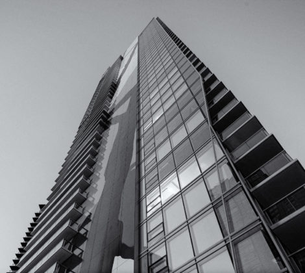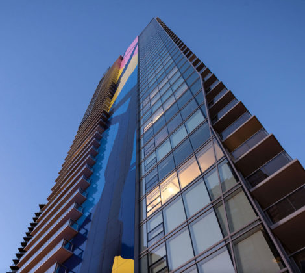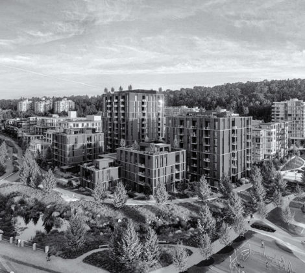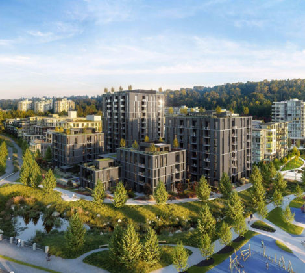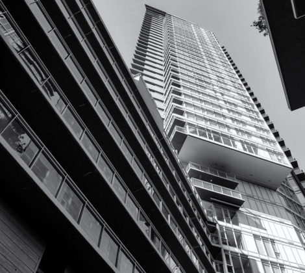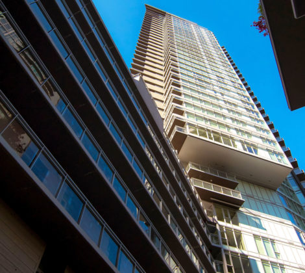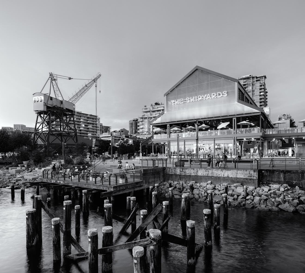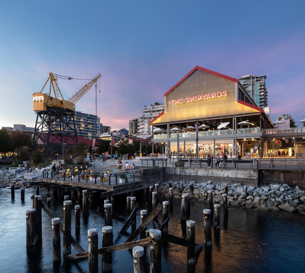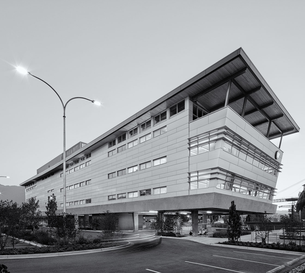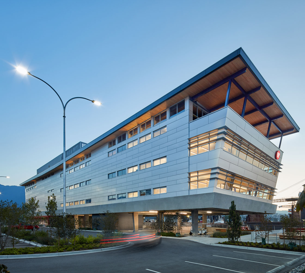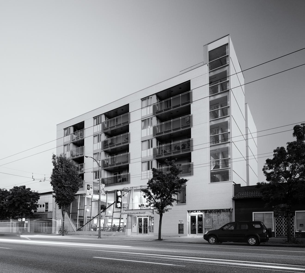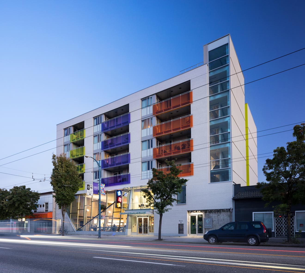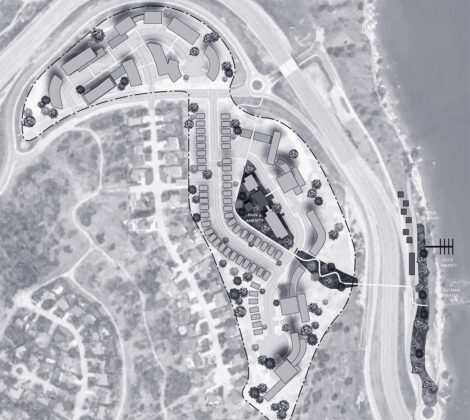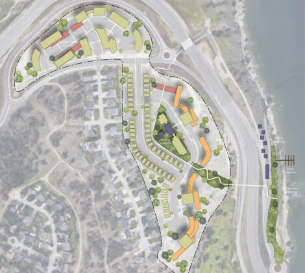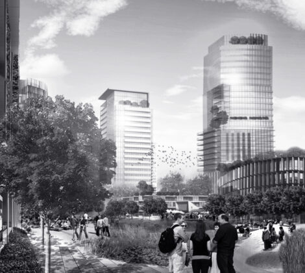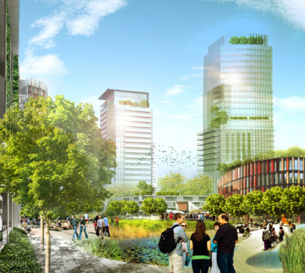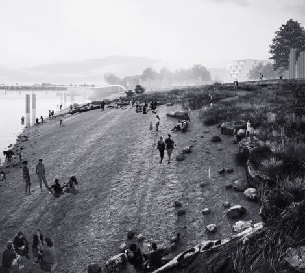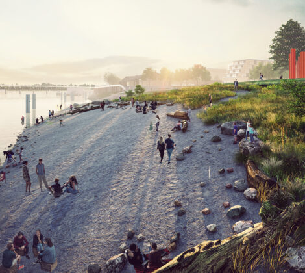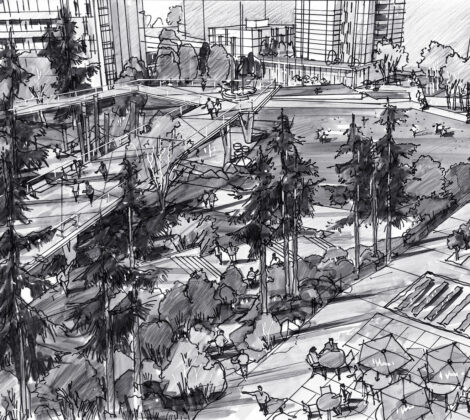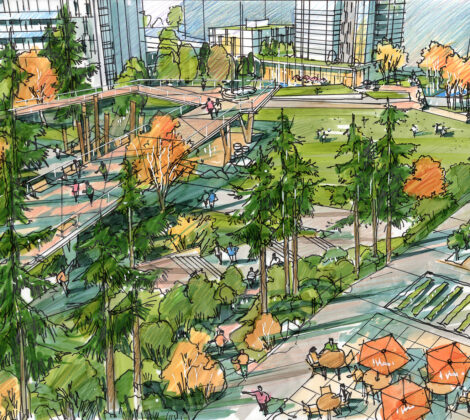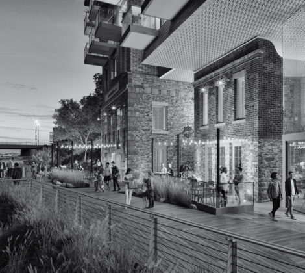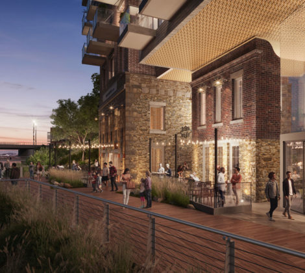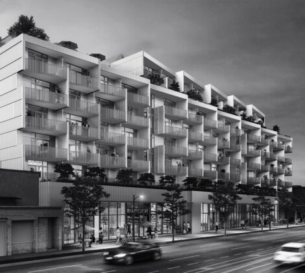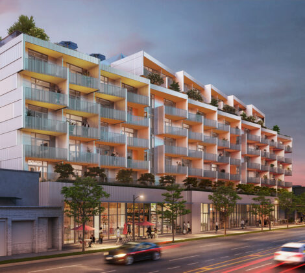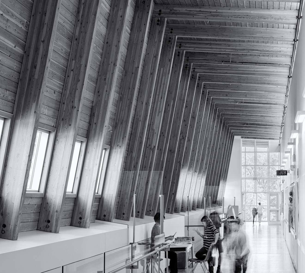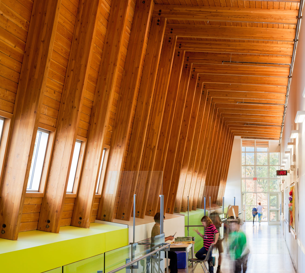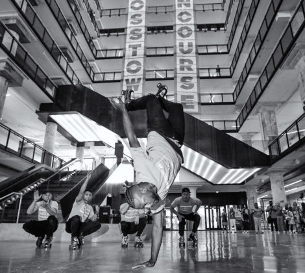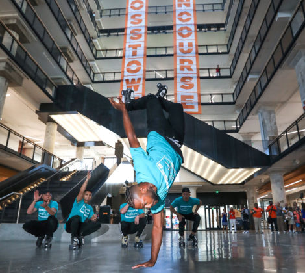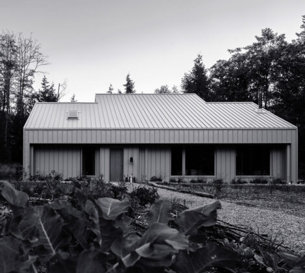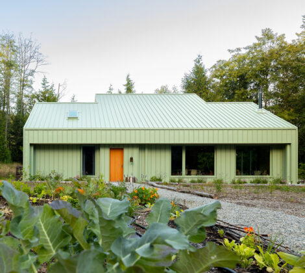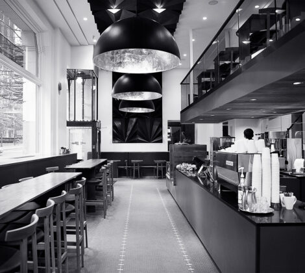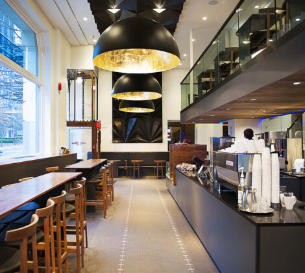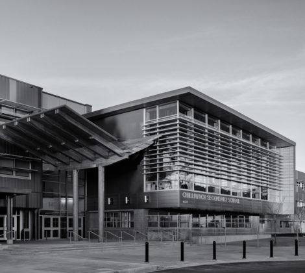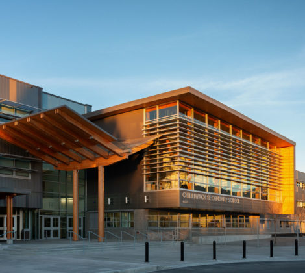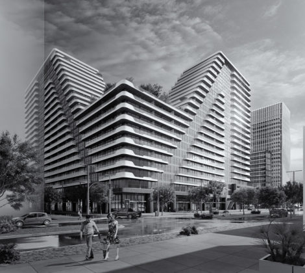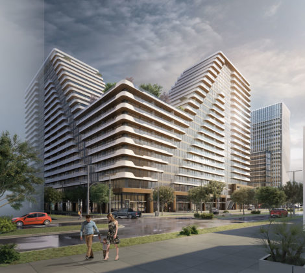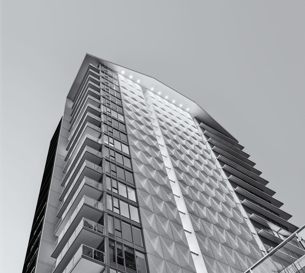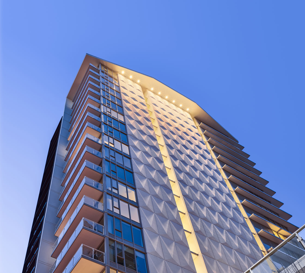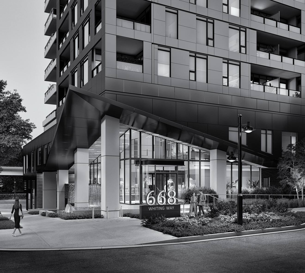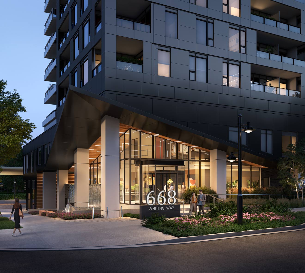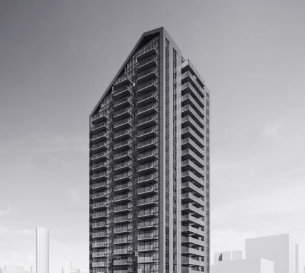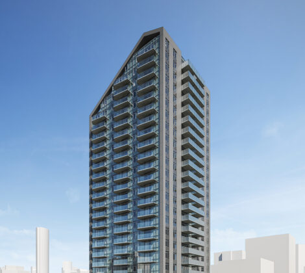The necá?mat ct Strathcona VPL/YWCA ‘Cause We Care House’ Project is a joint project of the City of Vancouver, the Vancouver Public Library, and the YWCA. The building integrates three components: a new Library Branch, 21 affordable family housing units, and program space for single mothers and their children operated by the YWCA.
The new Library Branch serves the Downtown Eastside, Strathcona, and Chinatown areas. It provides full library services including a book collection, computers, a children’s programming space, a teen programming space, multipurpose meeting spaces, a maker-space, reading areas, and library staff workspace. The project achieved LEED™ Gold Certification.
The architecture was conceived to present a welcoming, double-storey ‘living-room’ open to Hastings Street.
The striking faceted glazed library frontage stands out on the block of commercial storefronts to signal its intention to engage with the neighbourhood. A second-storey meeting room that is shared by all uses and can be rented by the public is cantilevered over the sidewalk and main entrance to be seen and to project its public function into the street. A neon VPL sign celebrates the local retail signage and character of East Hastings street and its landmarks like the Astoria and Ted Harris Paints. Robust but refined materials, brightly coloured balcony elements, and outdoor amenities on the laneway side help to add vibrancy to the area and distinguish the building as a local landmark and community amenity.
Adrian Politano was responsible for design development, entitlement documentation, and construction documentation.
